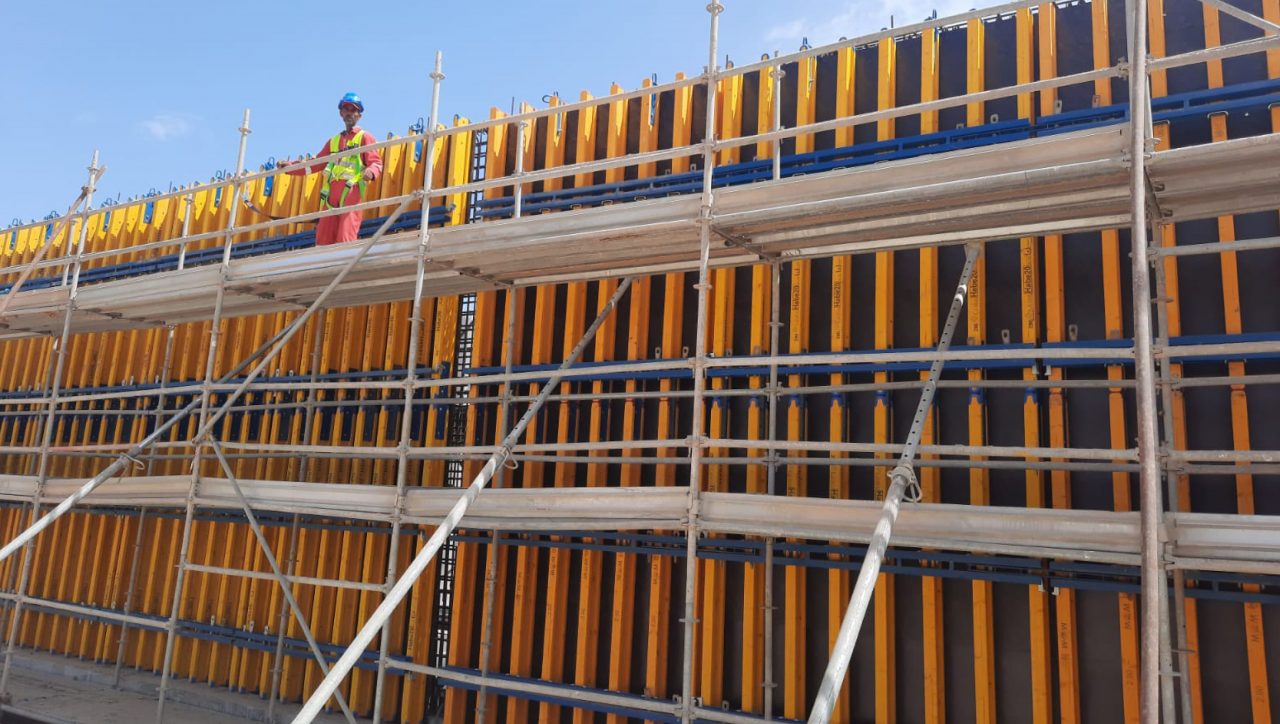What is formwork ?
- Formwork is a temporary wall used during the manufacture of concrete structural elements. It contains and holds the concrete pour in the desired shape and dimensions until hardening. Formwork is necessary for concrete constructions such as walls, slabs, beams, columns, footings, etc.
- Formwork and scaffolding constitute the fundamental tools. As a result, they represent a significant part of the cost of any construction project. Our products at EGB can help reduce these costs with the high quality of scaffolding and formwork that we offer. We take into consideration that the formwork panels must be stable, rigid, to be able to support the weight of the concrete and the loads as well as the reinforcement and vibration operations.
Type of formwork
The versatility of formwork is manifested through two essential types: those dedicated to columns and those intended for wall walls. These two categories can be designed from various materials, such as wood or metal. This flexibility makes it possible to offer a wide range of solutions, precisely adapted to the specific needs of each construction project. Whether shaping sturdy posts or erecting vertical walls, the choice between wood and metal offers diverse possibilities to meet the unique requirements of each job site.
Wooden formwork:
Wooden formwork can be used in different ways depending on the specific construction needs. Two of the main applications are column formwork and wall formwork:
Wooden Post Forms: are usually made from specially designed wooden panels to form and maintain the shape of concrete posts during pouring.
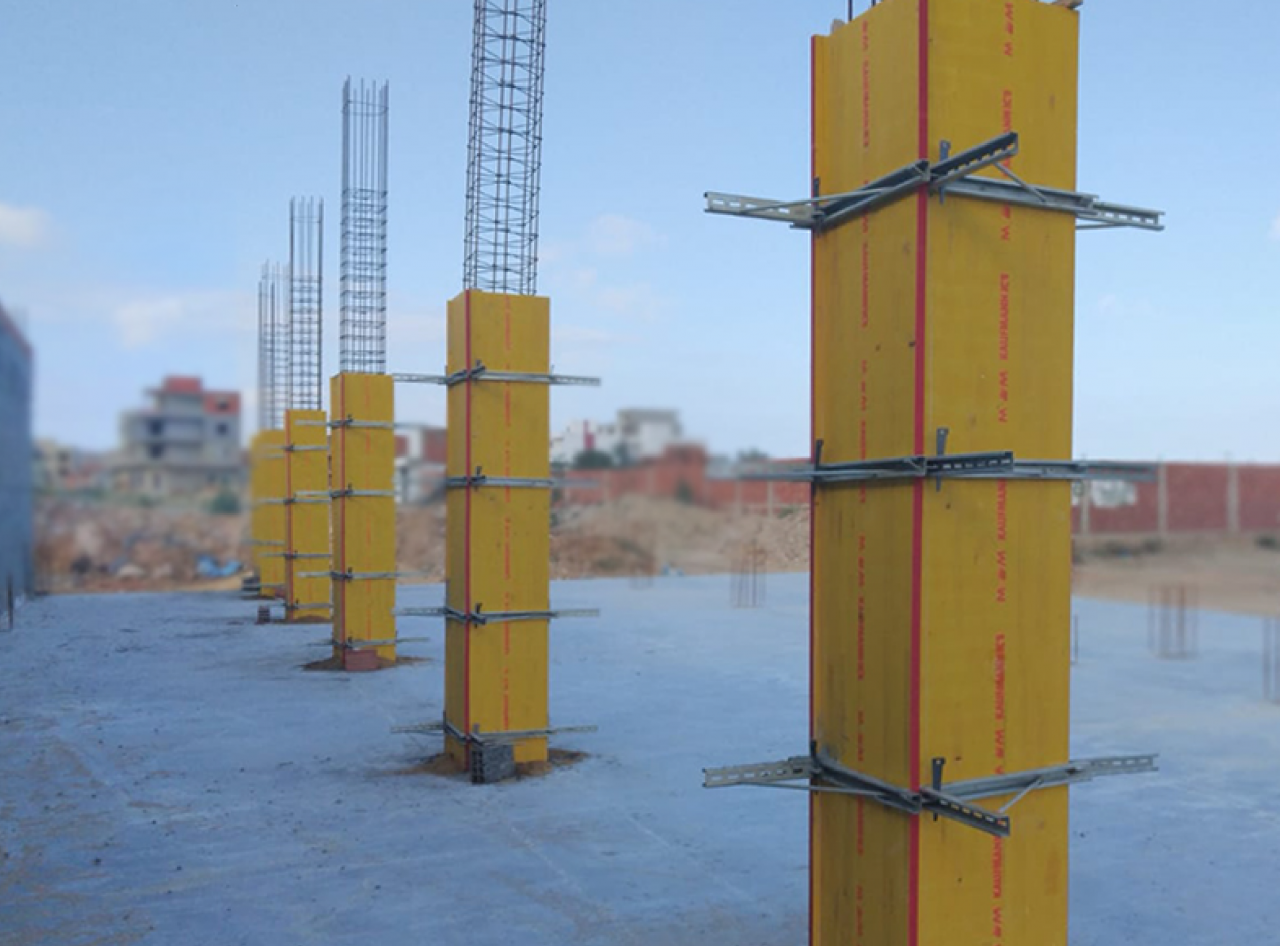
Wooden Wall Formwork: Wooden formwork for wall walls are temporary wooden structures that maintain the shape of the walls during the pouring of concrete, ensuring the strength and shape of the vertical walls.
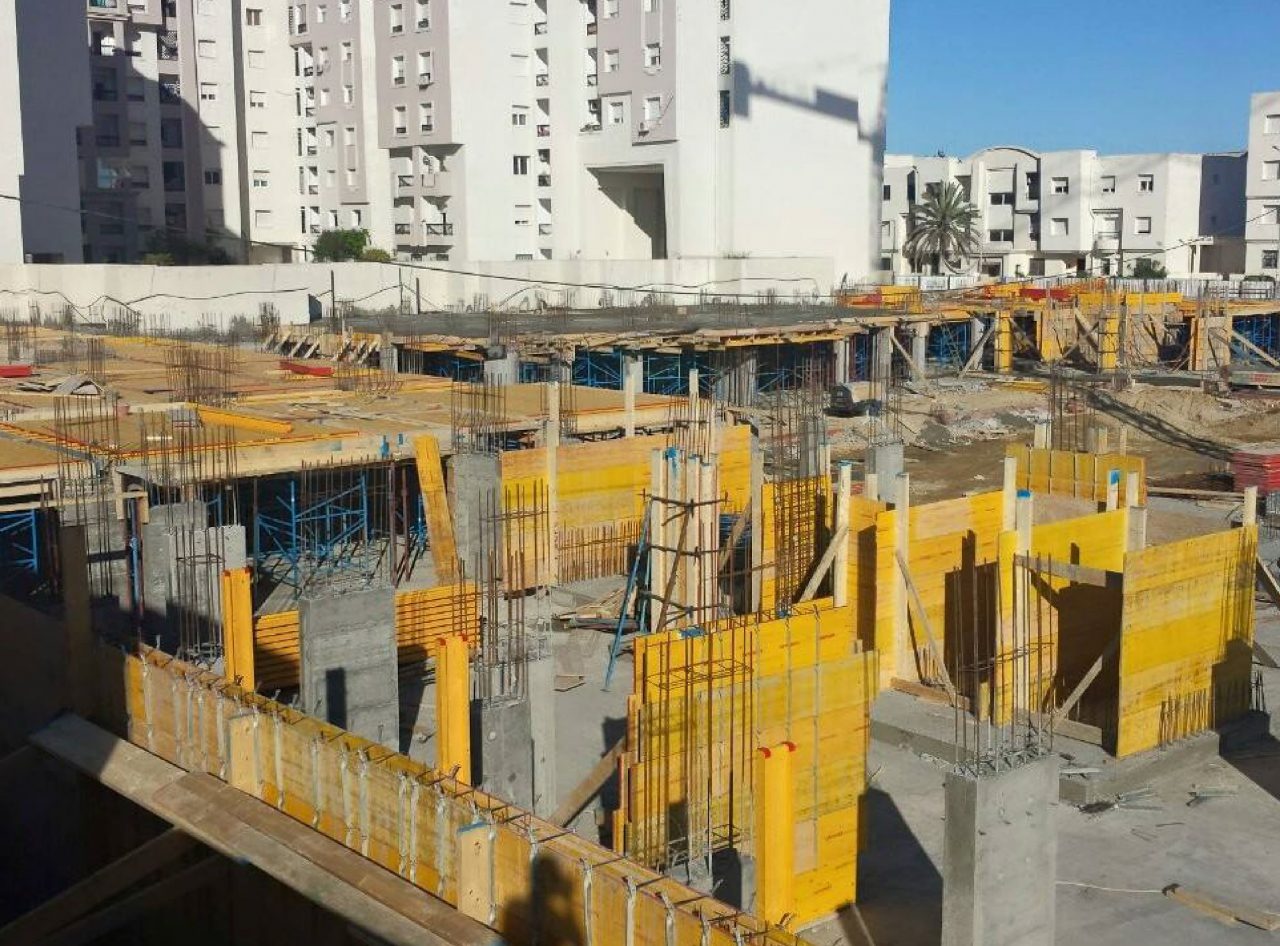
Each of these types of wooden formwork is specifically adapted to the shape and function of the structure to be created. They are used strategically to ensure the strength and precise shape of concrete elements, whether posts or walls, within a construction project
Metal formwork:
In the field of metal formwork, two main types are often used for specific construction needs: column formwork and wall formwork.
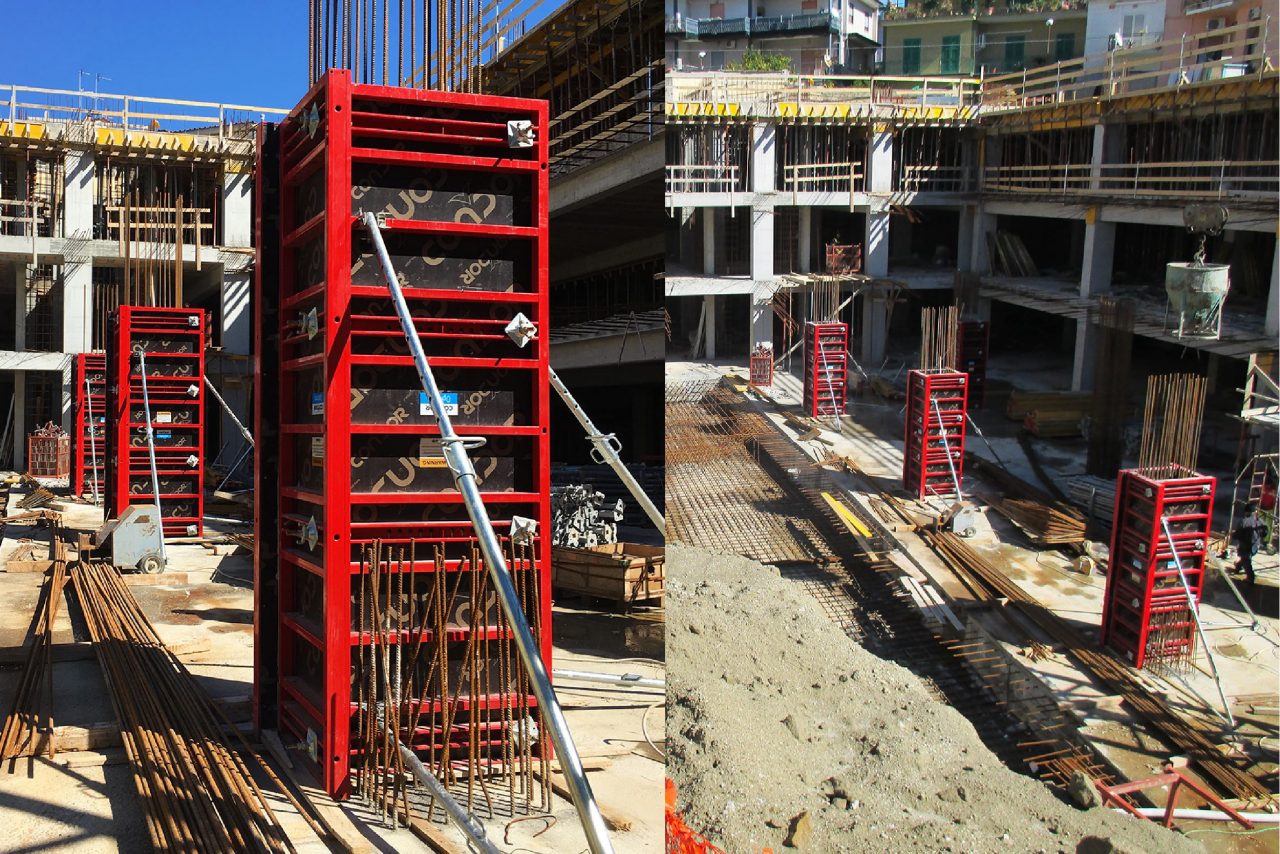
Metal Wall Formwork: Wall formwork is used to create high concrete walls, often called “wall” walls. These forms are assembled to create a temporary structure that holds the concrete in place while it cures, allowing the formation of sturdy, vertical walls.
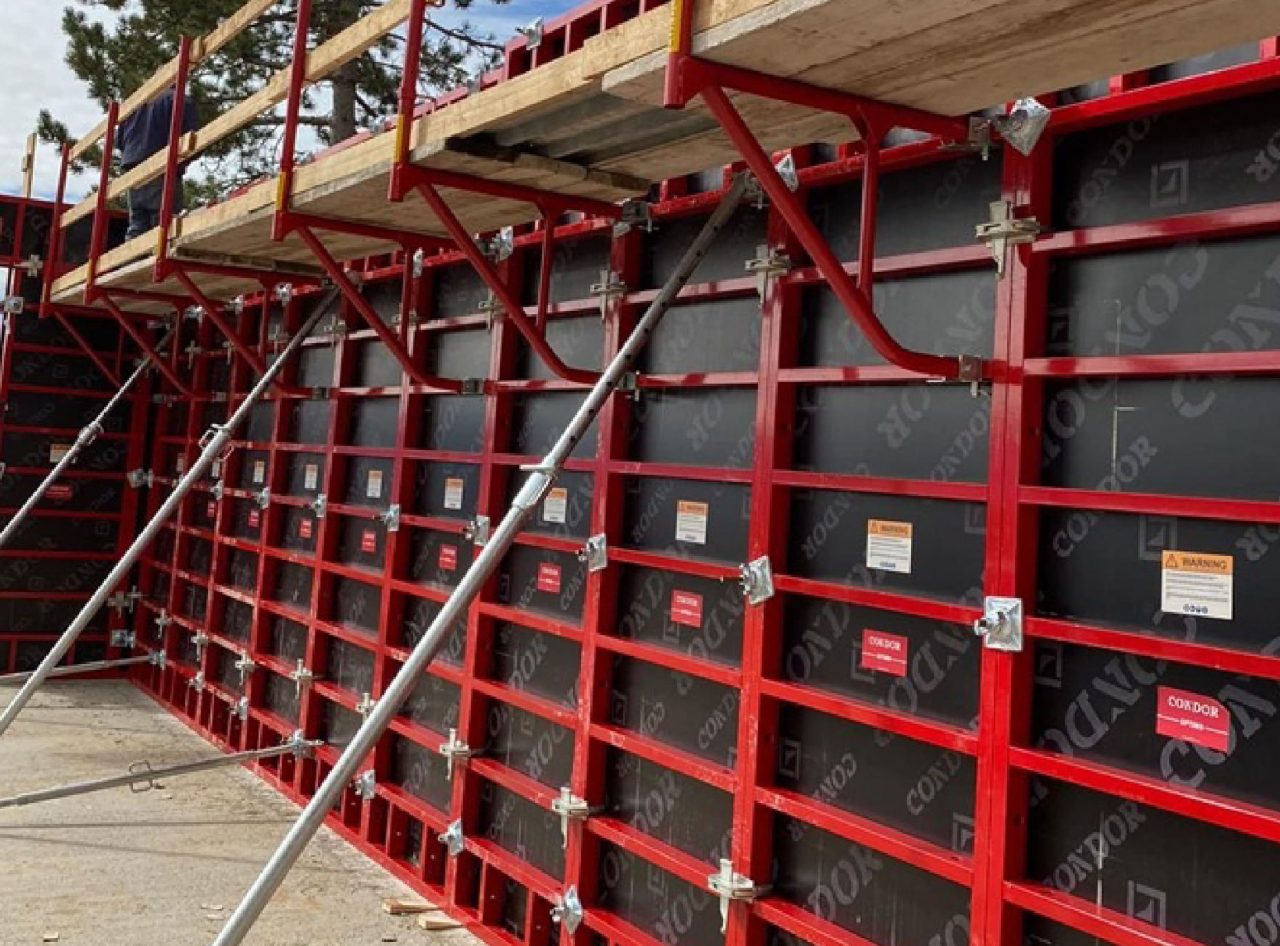
Universal formwork: Exclusively in Tunisia, EGB offers a universal modular formwork system, including wooden beams, steel wales and plywood in direct contact with the concrete. All vertical structures, such as walls, pillars, abutments or posts, benefit from optimal performance and impeccable finishes thanks to the universal formwork system for walls and posts. Each panel is tailor-made to precisely meet the specific requirements of the project, ensuring perfect adaptation to all configurations and geometries required in the field of building or civil engineering.
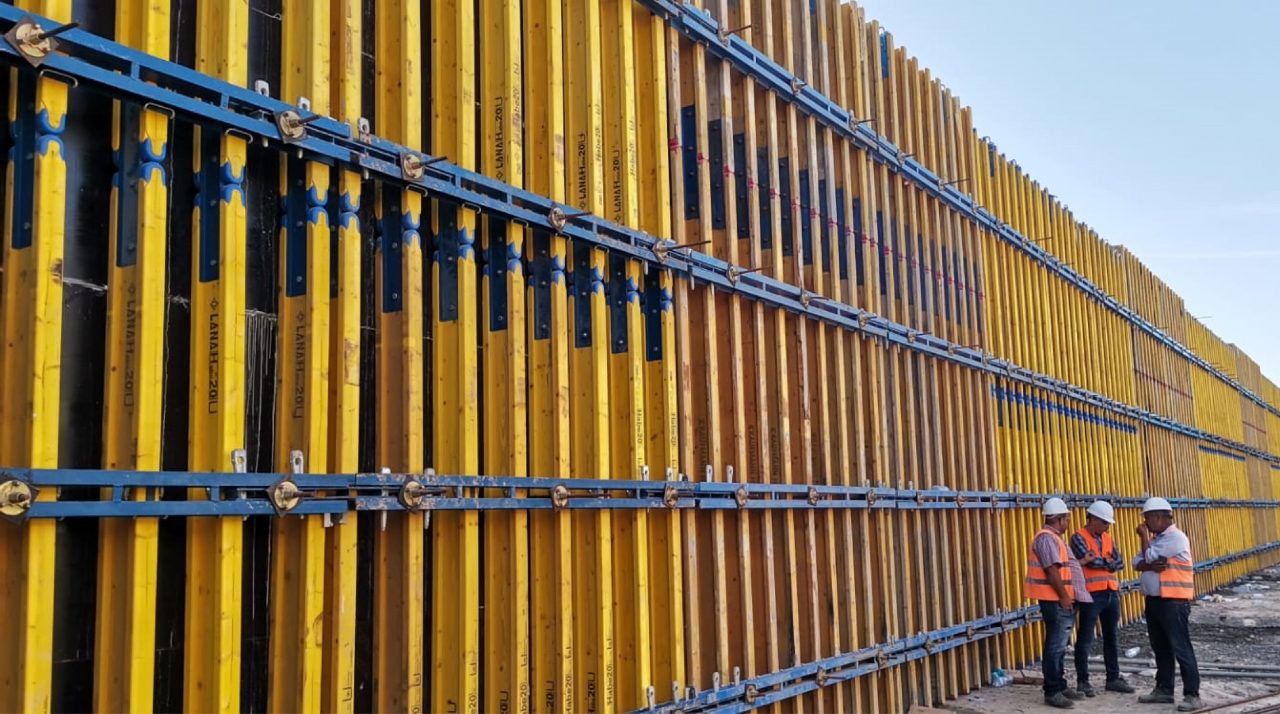
In large projects we use metal formwork, they have many advantages for concrete. This comes down to their smooth shape, strength, durability, waterproofness, strength and lightness. Thus this type of formwork is most suitable for modern architecture for circular and curved structures.
Requirement for good formwork
- It must be strong enough to support all loads.
- It must be constructed rigidly and supported so as to maintain its shape.
- It must be non-absorbent and impervious to cement leaks.
- Its interior surface is flat and smooth.
- Formwork must be designed as light as possible.
- It should not deform in all weather conditions.
- The formwork rests on a solid base
Step of positioning the formwork panels
- Start by cleaning the formwork panels and removing debris.
- Put formwork oil on the interior surface of the panels to facilitate stripping at the end of the work.
- Assemble the corner panels and secure them with stabilizers.
- Ensure that the construction is solid and vertical and check using a spirit level if necessary.
- Glue the other formwork panels vertically along the wall on both sides
- Connect the formwork panels to each other with the formwork assembly nuts.
- Hang all panels on the floor with special nails and stabilizers.
- Oil the exterior surface with formwork oil before pouring the concrete.
Concrete formwork removal
- Also called removal of the formwork, stripping is the act of removing the formwork panels when the concrete hardens and acquires sufficient strength and strength to support the loads.
- A test can be carried out on concrete cubes to estimate the strength of the concrete before starting stripping. These cubes must be prepared from the same mixture as that of the structural elements and must harden under the same conditions.
- The formwork is used to isolate the concrete from the external environment. Therefore, the longer the formwork remains in place, the lower the loss of heat and hydration and the greater the rate of strength gain.
- In addition, the speed of hardening depends on different factors:
- Concrete grading: The higher the grading, the faster the concrete hardens.
- Temperature: High temperature accelerates the strength of concrete. In this regard, it is obvious that the time to remove the boxes is longer in winter than in summer.
- Construction size The size and quality of the concrete also affect its strength.


